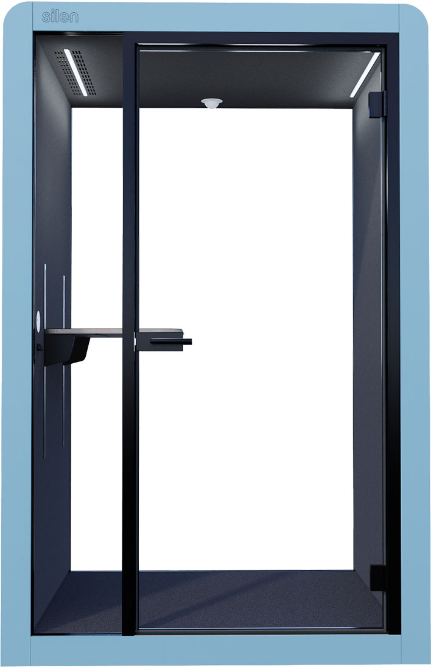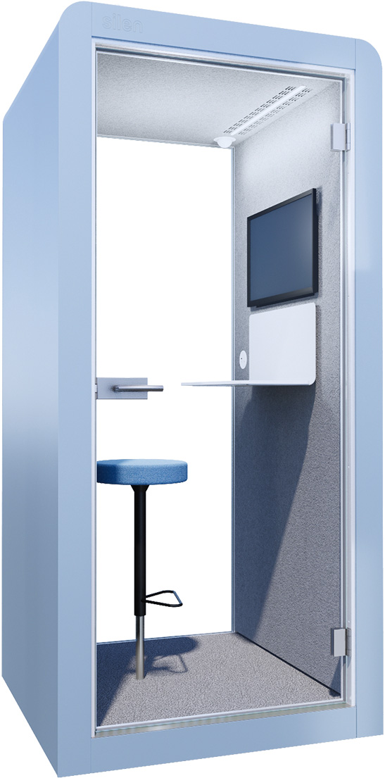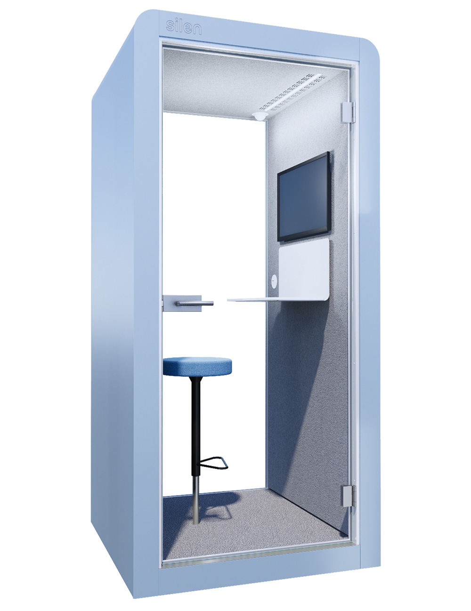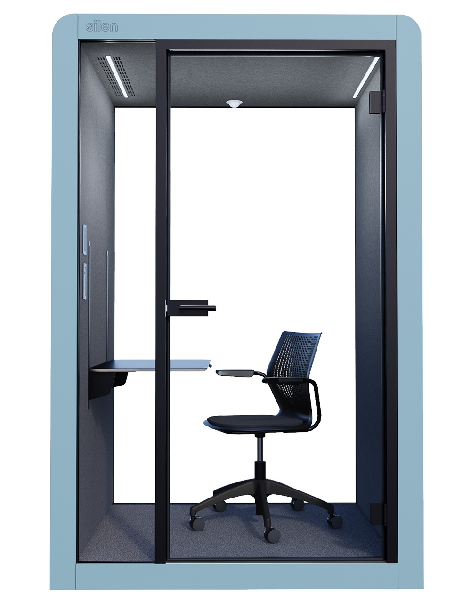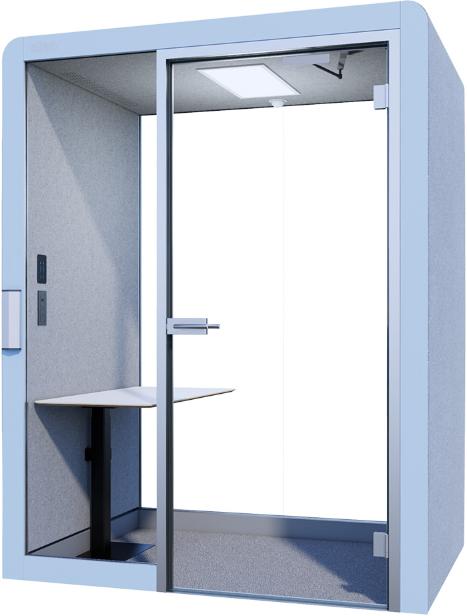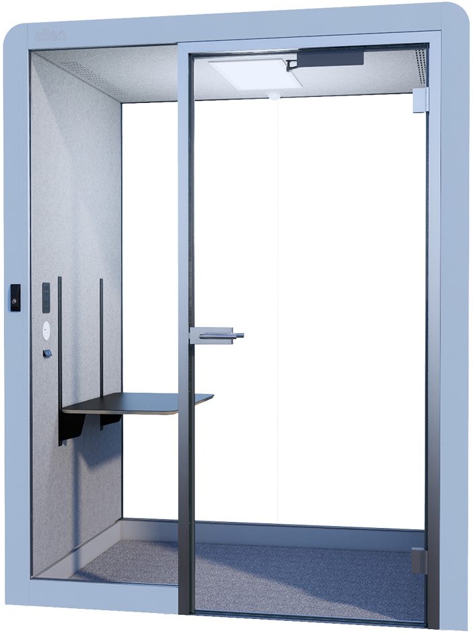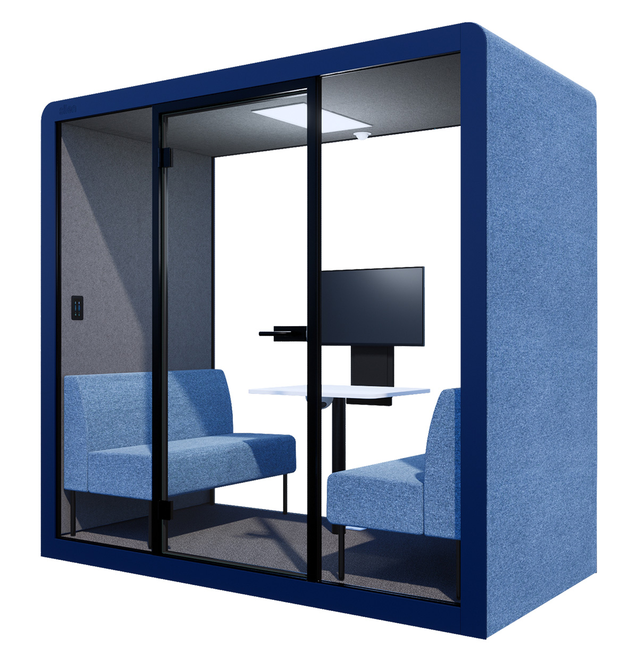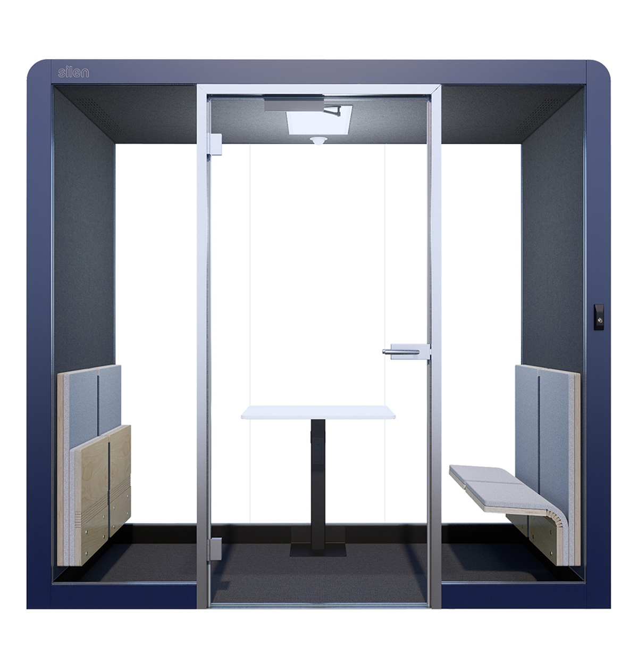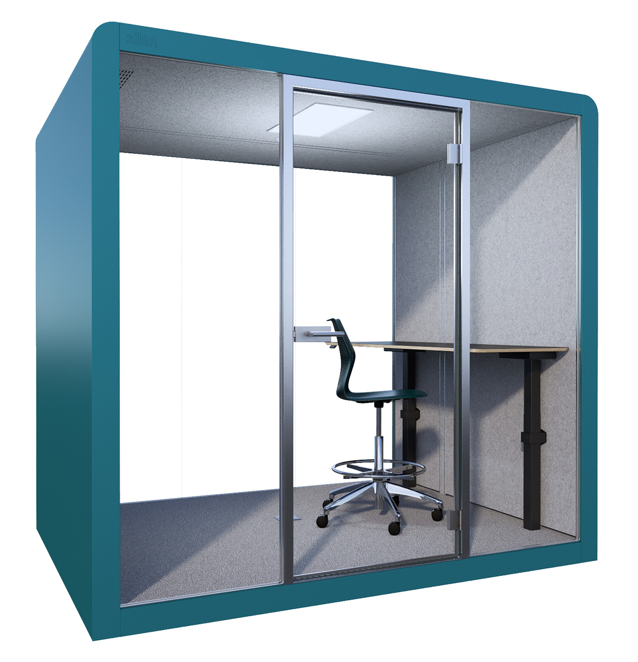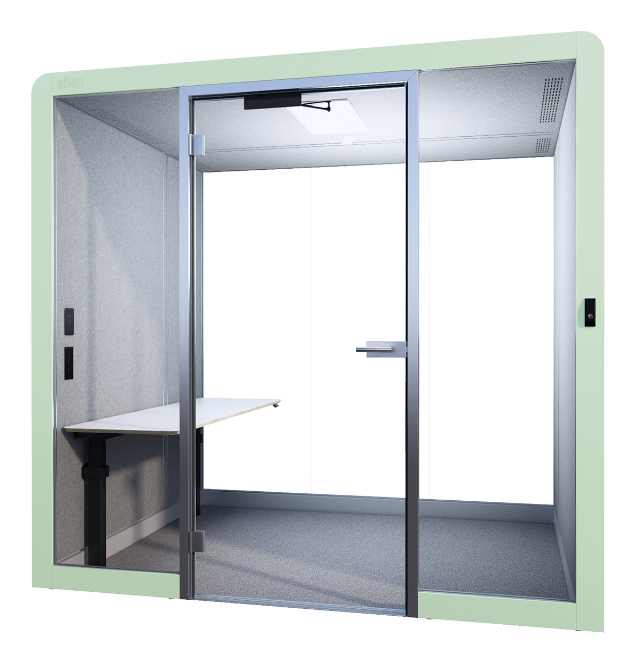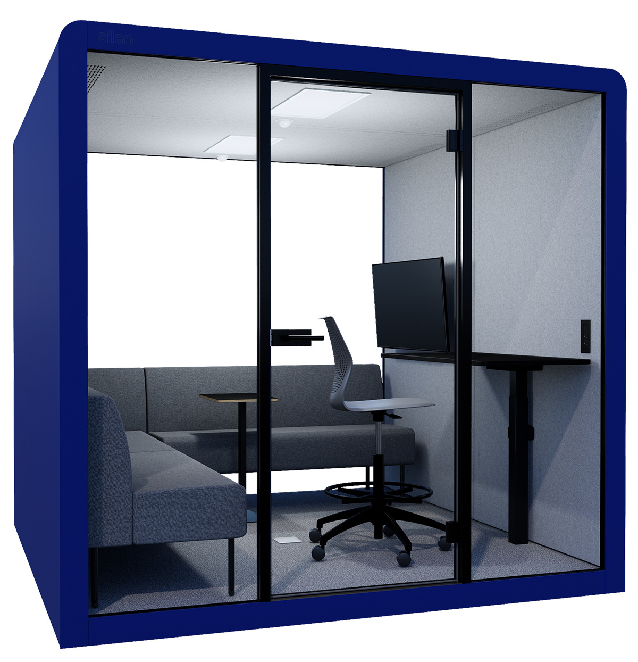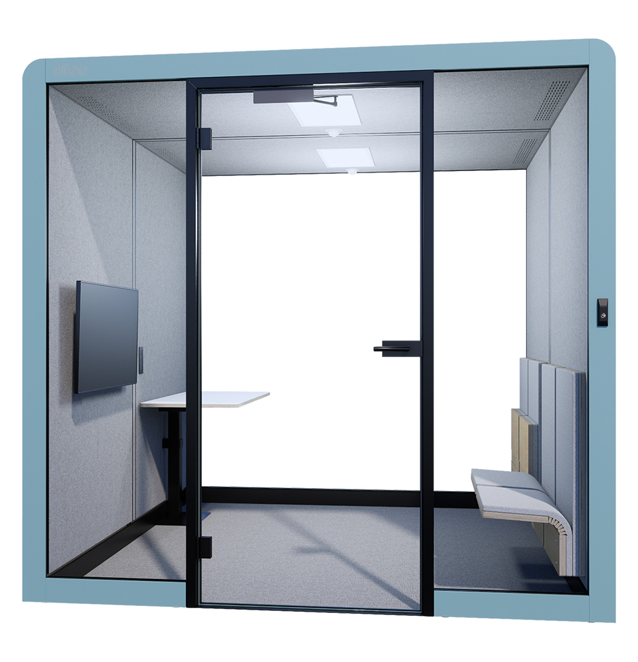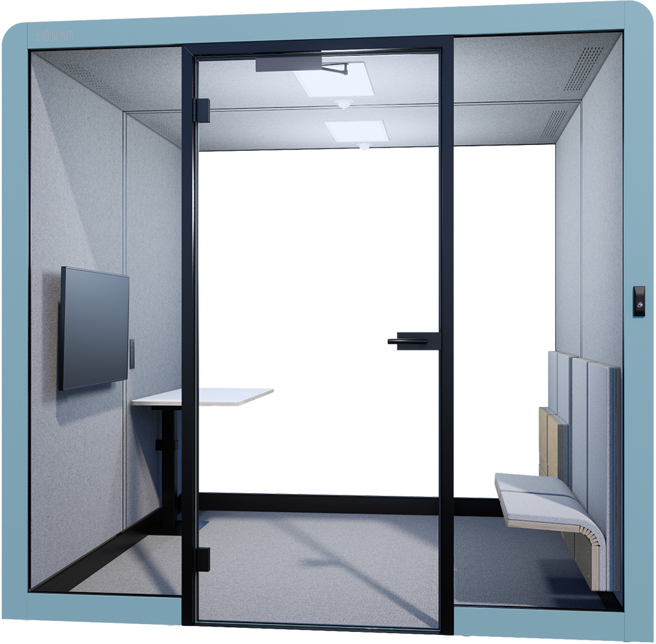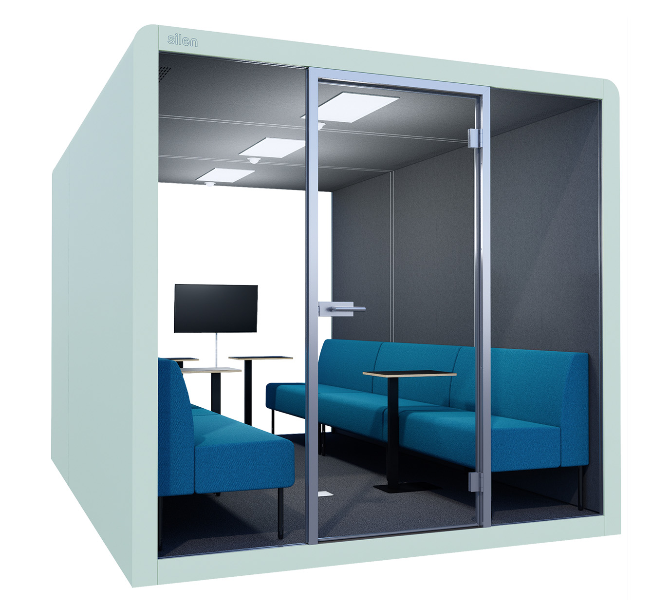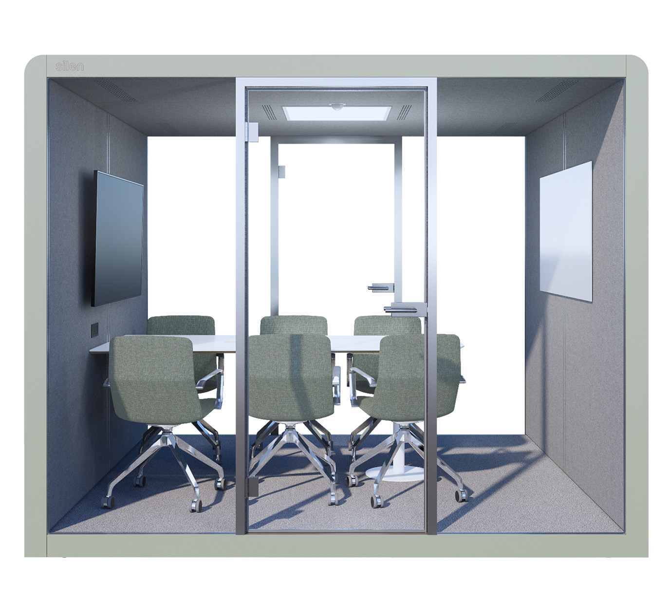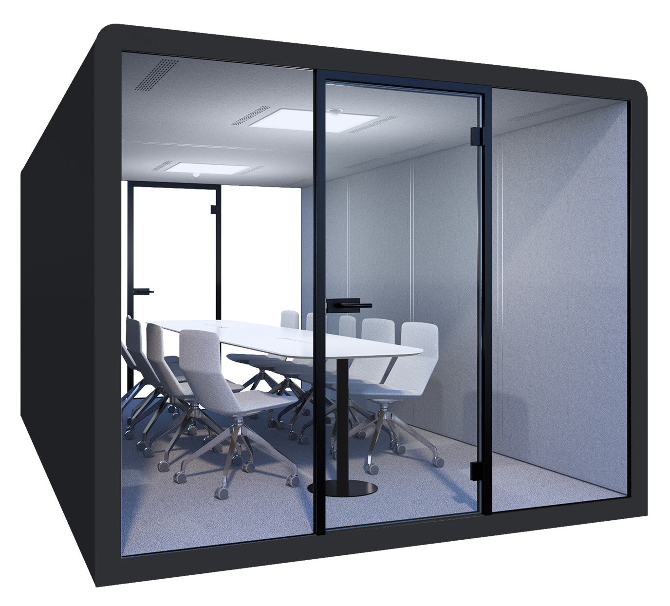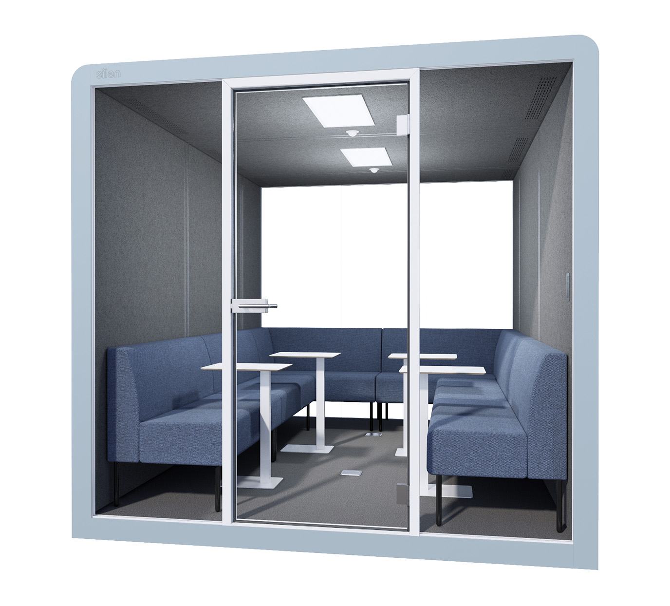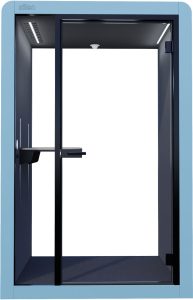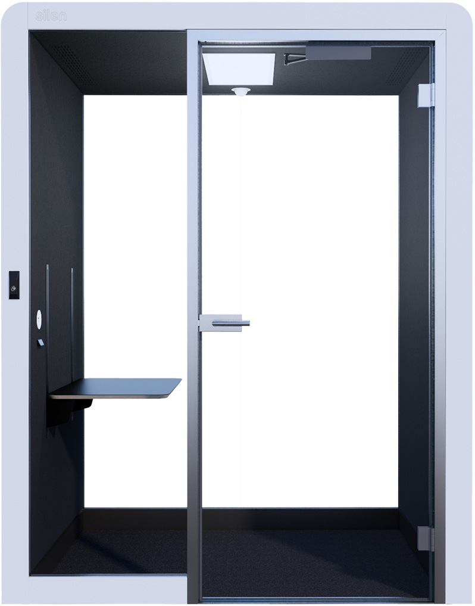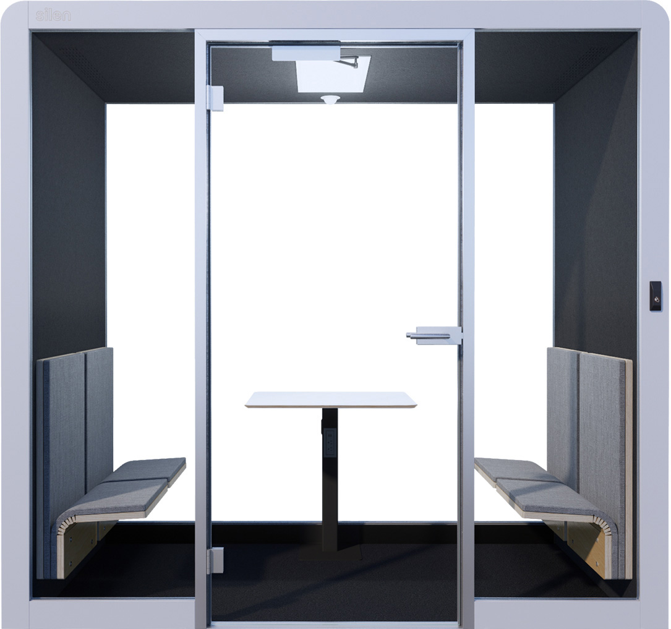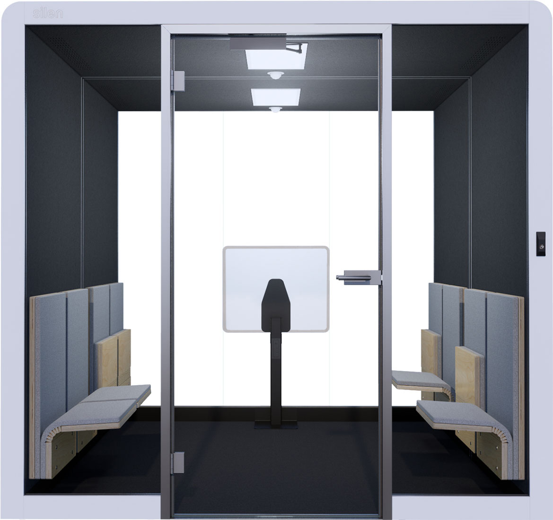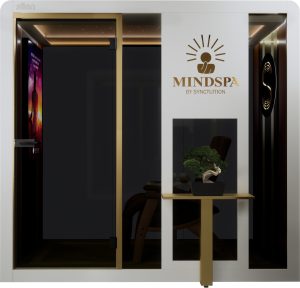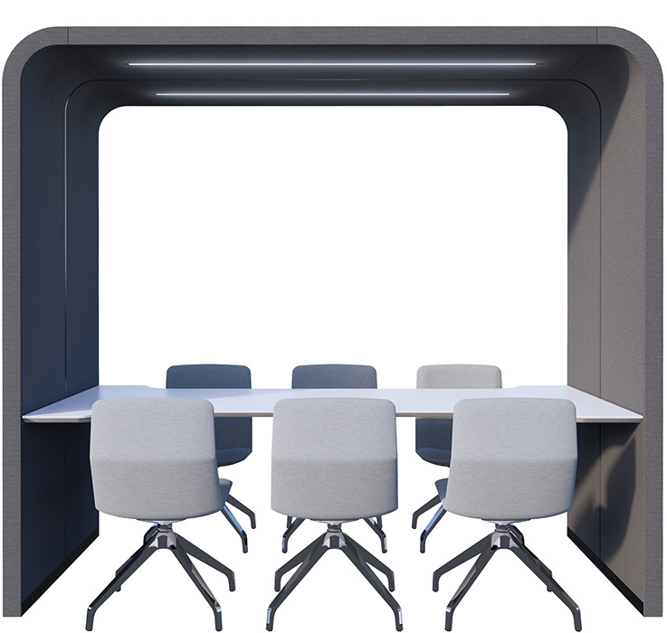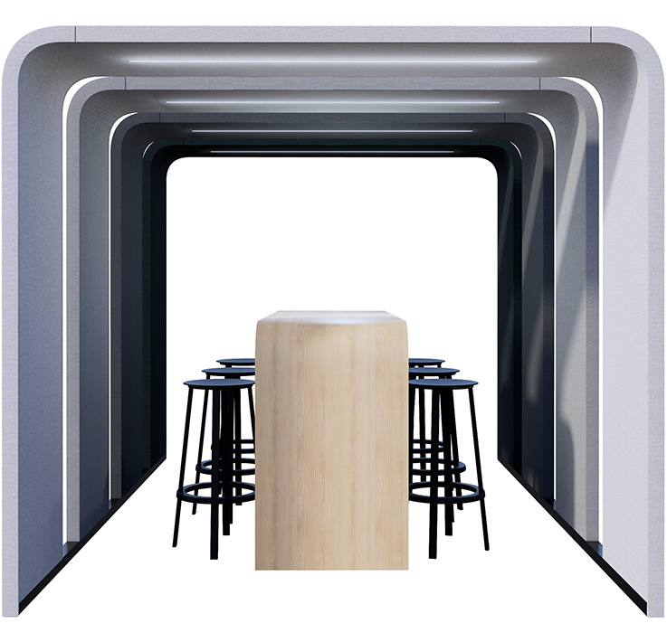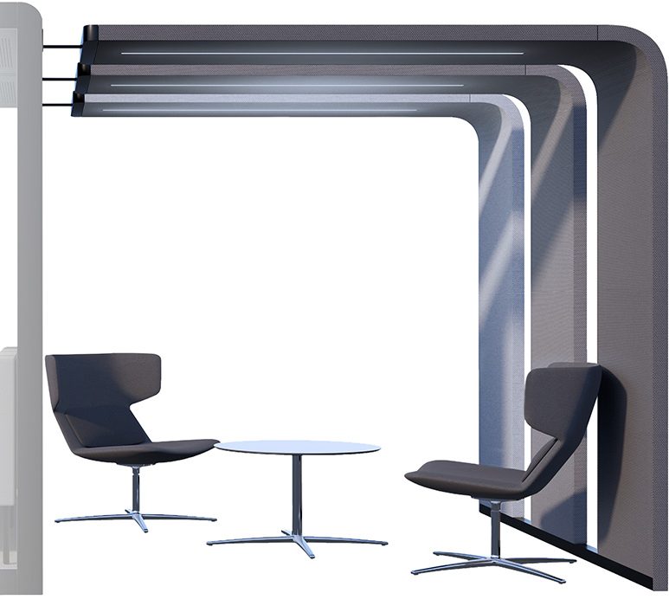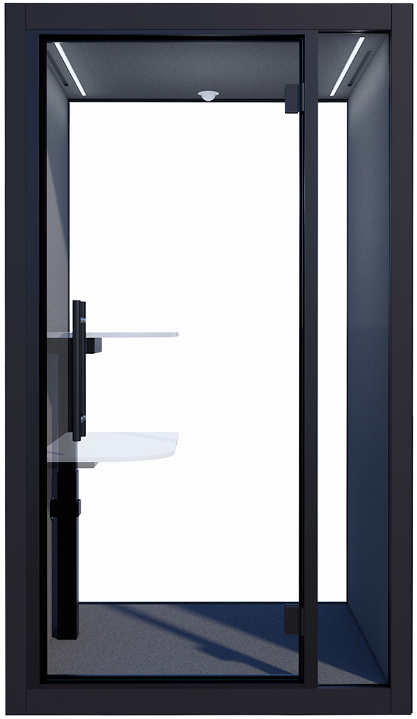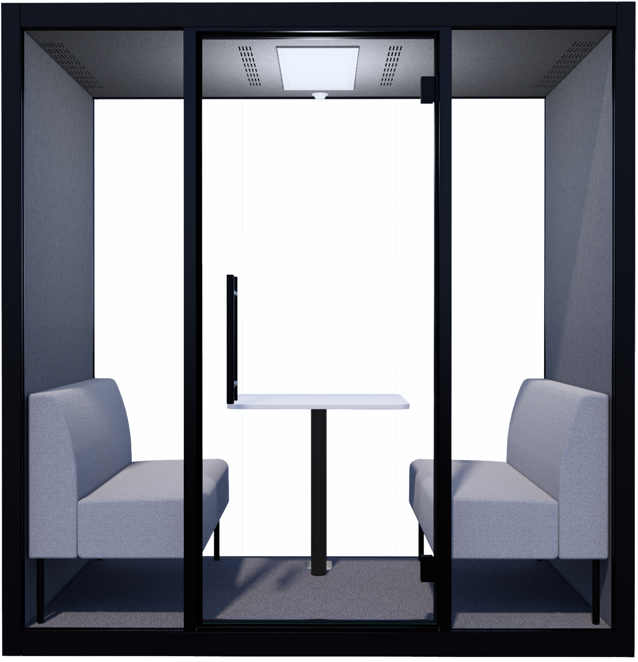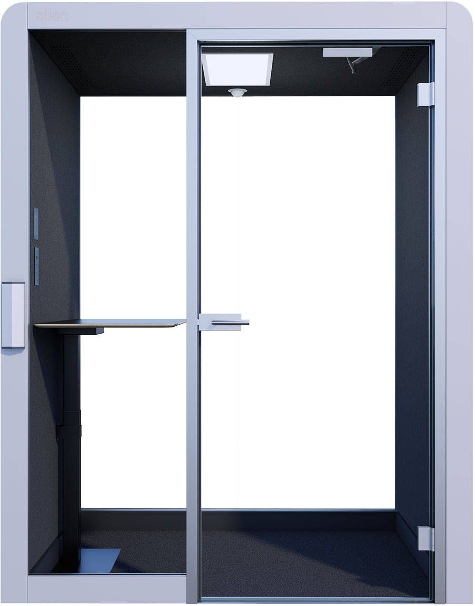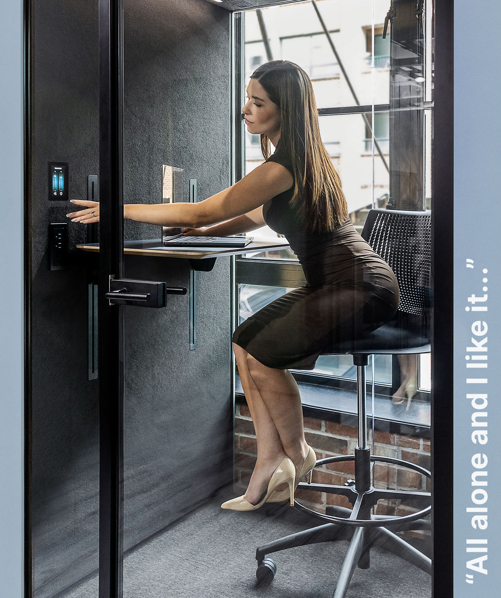
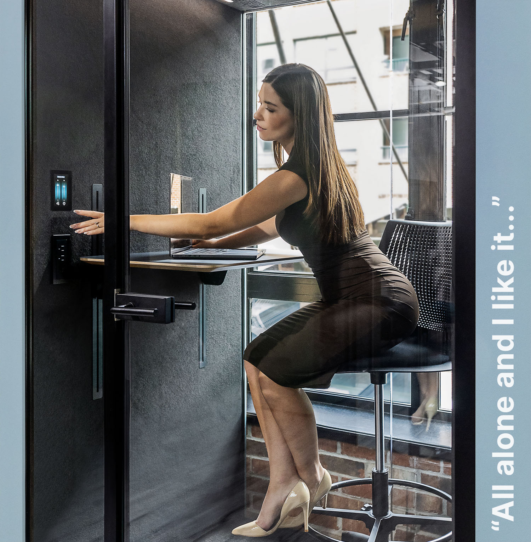
(floor area: ~4 x 4 ft)
S1 one-person capacity booth puts your workspace to the most efficient use by creating an island of silence in any space.
(floor area: ~4 x 4 ft)
The smallest pod brings the greatest relief. Space 1 puts your workspace to the most efficient use by creating an island of silence in any space.
(floor area: ~4 x 5 ft)
S1.5 brings extra room for uninterrupted work sessions. It is a one-person capacity space for louder open office concepts.
(floor area: ~4 x 5 ft)
Space 1.5 brings extra room for uninterrupted work sessions. It is a flexible island of silence for work in louder open office concepts.
(floor area: ~6 x 4 ft)
WS Hybrid is a one-person accessible workstation with a low doorstep, wide door, and height-adjustable desk.
(floor area: ~6 x 4 ft)
WS Hybrid is a one-person accessible pod with a low doorstep and wide door that works as a perfect acoustic getaway in an open office space.
(floor area: ~8 x 4 ft)
S2 is a stylish interior space element for one-on-one interviews, consultations, or for private meetings for up to 4 people.
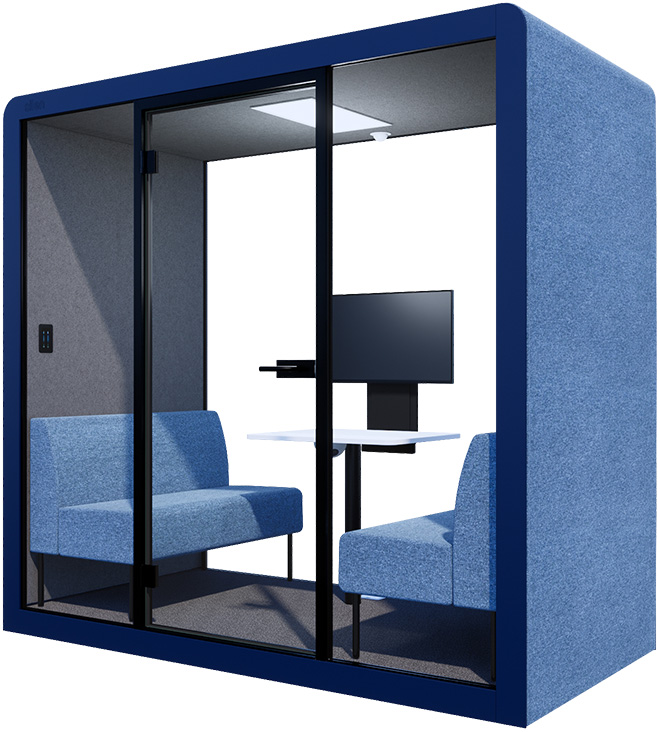
(floor area: ~8 x 4 ft)
Space 2 is a quiet and stylish interior space element perfect for one-on-one interviews and consultations or for private meetings for up to 4 people.
Go to Space 2 page >
(floor area: ~8 x 4 ft)
S2 Hybrid is an S2 modular pod modification with a low doorstep, wide door for easy access, and 4-person capacity.
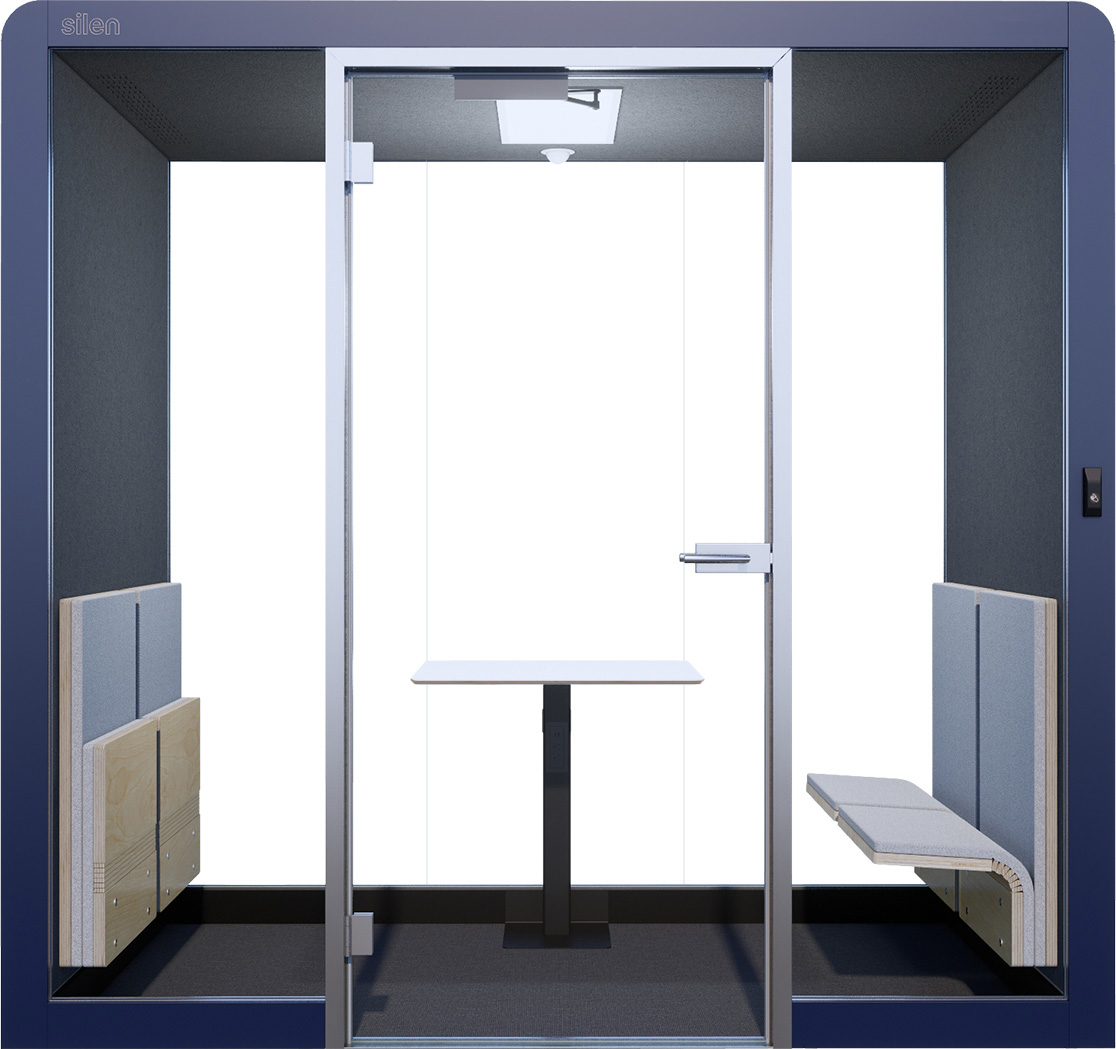
(floor area: ~8 x 4 ft)
Space 2 Hybrid is an S2 modular pod modification with the addition of a low doorstep, wide door or other optional add-ons. It is barrier-free and works for preferred touch-free usage.
Go to S2 Hybrid page >
(floor area: ~8 x 6 ft)
Space 2.5 is a more spacious and modular one-person workstation available also as a meeting space for up to 6 people.
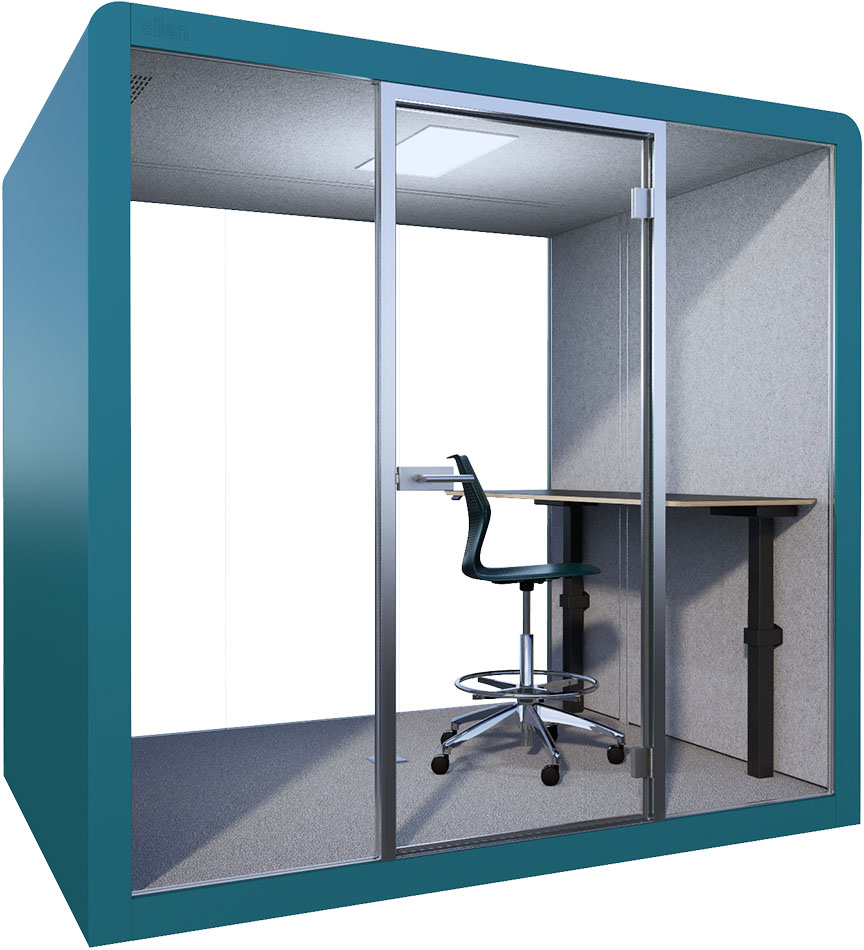
(floor area: ~8 x 6 ft)
Space 2.5 is a more spacious and modular one-person workstation available also as a meeting space for up to 6 people.
Go to Space 2 page >
(floor area: ~8 x 6 ft)
S2.5 Hybrid acoustic pod perfectly works as a one-person accessible workstation or meeting room for up to 6 users.
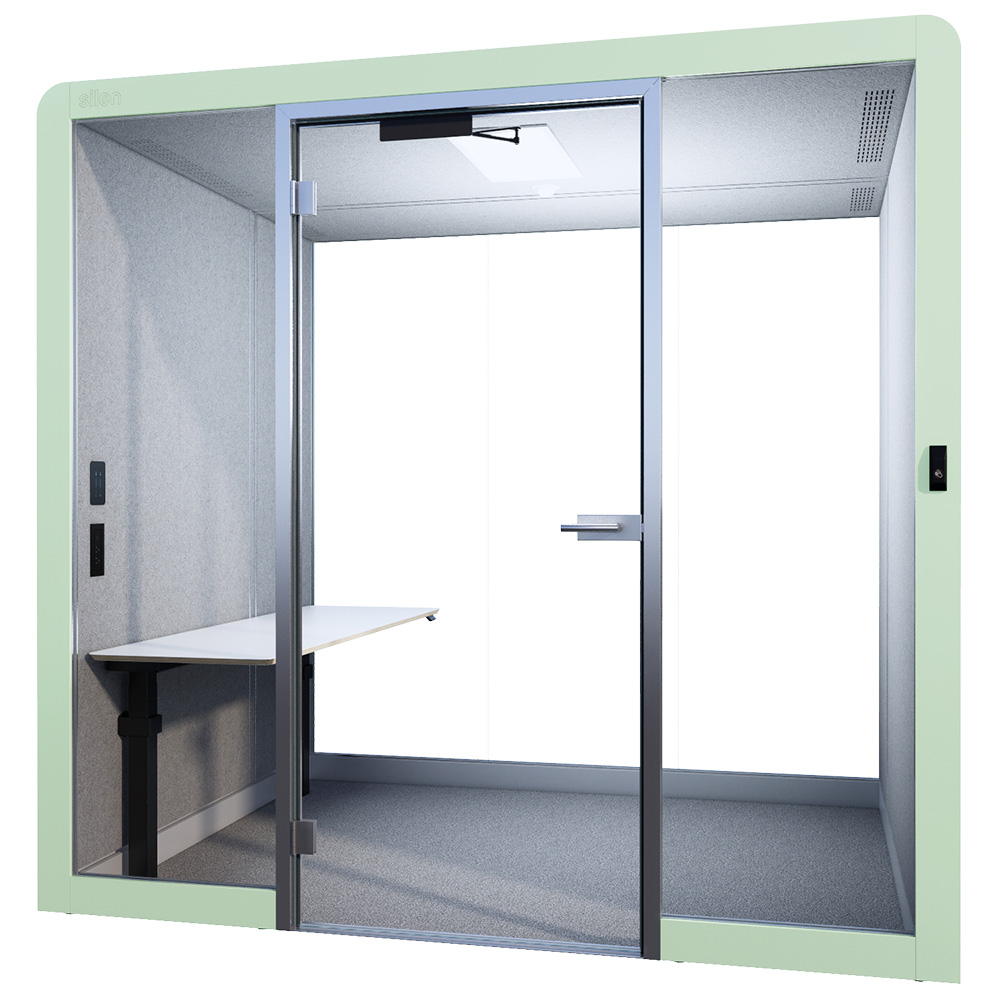
(floor area: ~8 x 6 ft)
Space 2.5 Hybrid acoustic booth perfectly works as a one-person accessible workstation or meeting room for up to 6 people.
Go to S2.5 Hybrid page >
(floor area: ~8 x 8 ft)
S4 fits 4 to 8 people for brainstorming sessions and longer meetings that require everyone to be on the same wavelength.
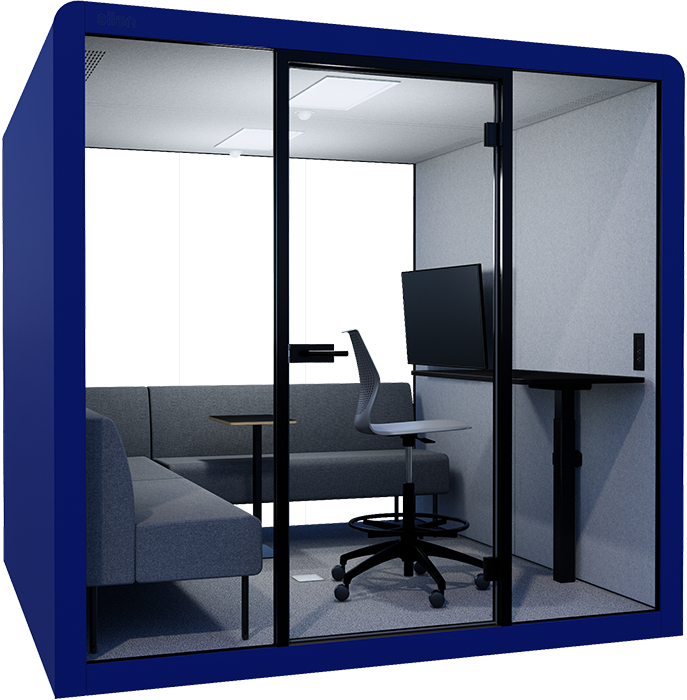
(floor area: ~8 x 8 ft)
Space 4 fits four to eight people for efficient brainstorming sessions or longer meetings that require everyone to be on the same wavelength.
Go to Space 4 page >
(floor area: ~8 x 8 ft)
S4 Hybrid allows others to join in and have an extensive meeting. It fits up to 4 wheelchair users, otherwise up to 8 side-by-side.
(floor area: ~8 x 8 ft)
Space 4 Hybrid allows others to join in on the conversation and have a more extensive meeting. It fits up to 4 wheelchair users, otherwise up to 8 side-by-side.
Go to S4 Hybrid page >
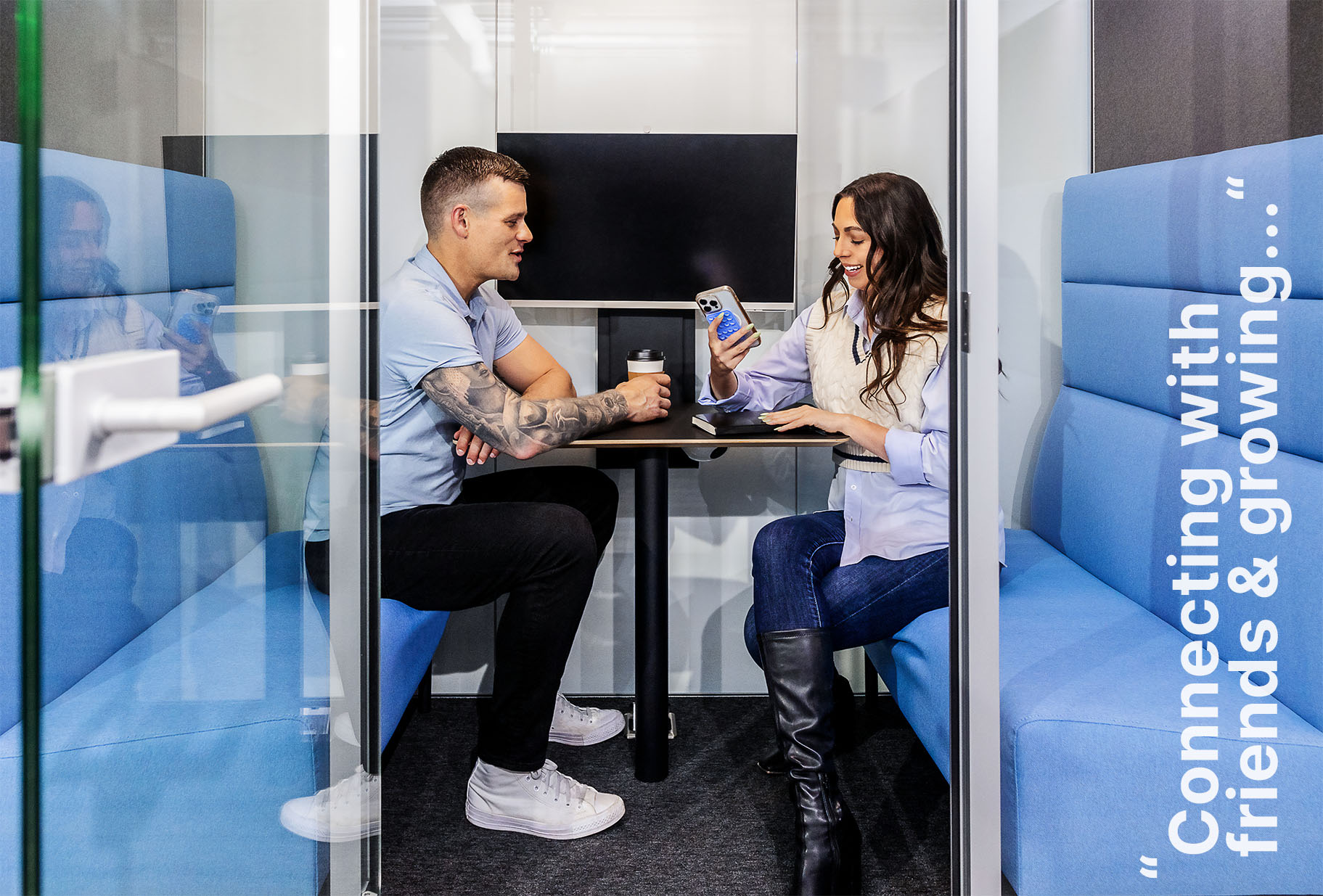
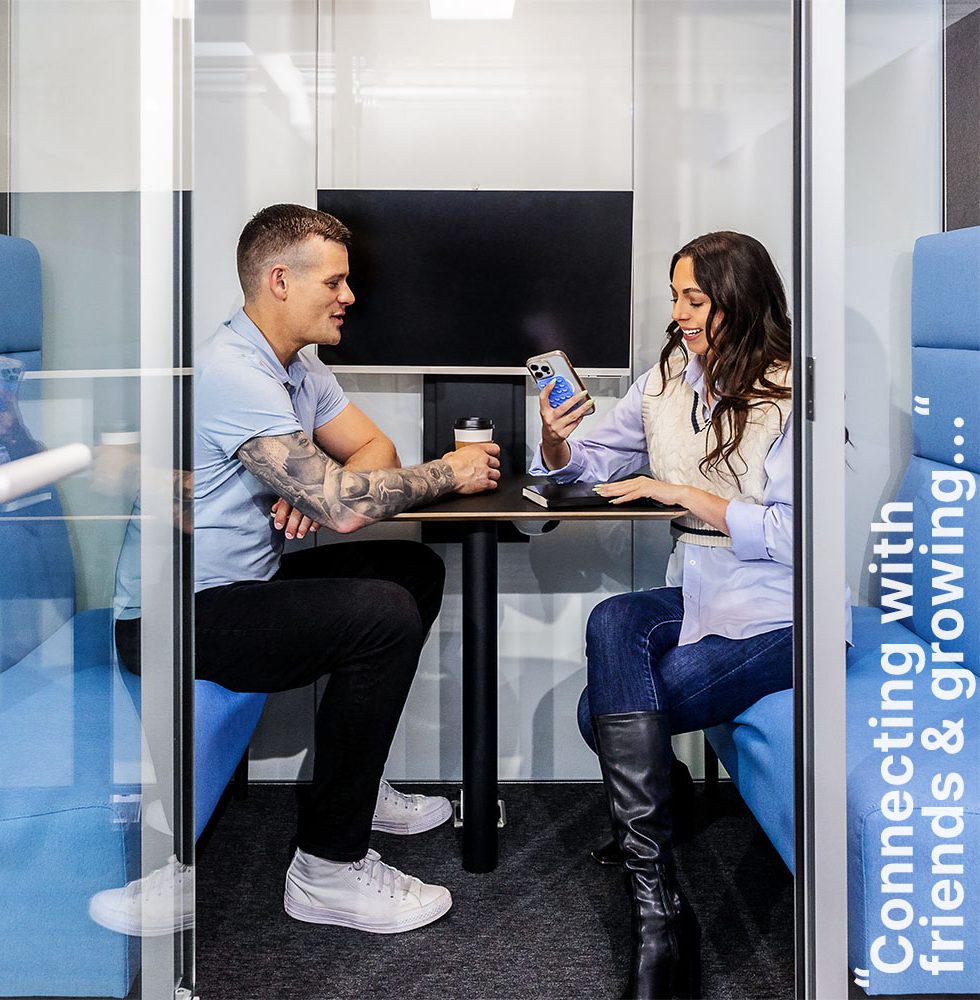
(floor area: ~8 x 12 ft)
S6 is a 3-unit modular space that can fit 12 people with plenty of room for creative teams to embark on wild idea expeditions.
(floor area: ~9×8 ft)
S MAX extra-large acoustic booth brings an extended interior width for more variable usage and wider inside space.
(floor area:~9 x 16 ft)
The largest booth for those who depend on creative group meetings for bigger teams. S MAX 2X will fit all of your needs.
(floor area: ~8 x 10 ft)
Extended S4 variation for up to 10 users with more space for team meetings, private conversations, and uninterrupted work.
